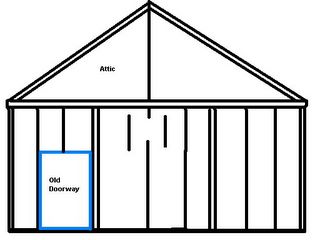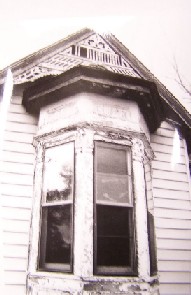Wall Diagram

Diagram of the wall dividing the kitchen and dining room.
It was interesting to see the bare bones of this wall once we'd stripped the wallboards from both sides. One 2x4 had cracked completely in half (the double-stud on the far right), and all the framing had a slight lean to the left. It was probably off by a couple of degrees, off just enough for your eyes to notice. The original doorway between the kitchen and dining room didn't have a header (typical with the house so far). The stud directly under the ridge-board of the roof (and the 2x6 that supports it) had been cut in half when they installed a wood-cookstove in the kitchen 80 some-odd years ago. Two short "floater" studs had been sandwiched into the wall so they'd have something to nail the wall boards to.
We've spent two days reframing and reinforcing the wall. I just started rehanging all the wallboards Sunday. The heat has been atrocious, hovering at just below 100 degrees in the afternoon. It makes for a short and gruelling work day. I had to quit at 1:30 PM even though I'd only been working for five hours.
I can hardly wait until August.




0 Comments:
Post a Comment
<< Home