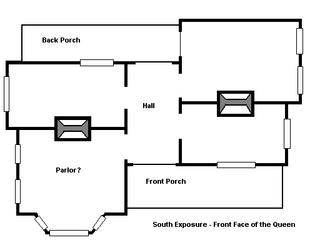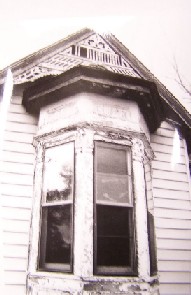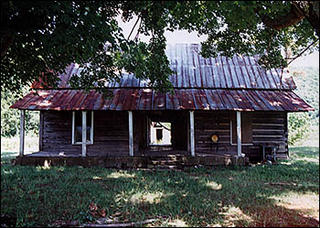Passive Cooling
One consideration is since there was no air conditioning they were probably better acclimated to the heat than we are now. Some of their coping was lifestyle. Things move slowly in the South for a reason. Walking slow and pacing yourself are a must in the summer if you are outdoors.
They were also clever about their architecture. Virtually every major architectural feature was designed to maximize the Queen's ability to keep her inhabitants cool.
Viewed from the exterior the Devil Queen is a text book example of a Queen Anne Victorian. She has the high hipped-roof, cross gables, the elaborate gingerbread trim, an asymmetrical layout, and a forward facing gable with a bay window. However, if you look at her floor plan, she more closely resembles a traditional southern home. I've read through some books of Victorian floor plans (Dover Books publishes a lot of these) looking for houses built like the Queen. I've found a few that looked similar from the outside, but their interior floor plans are nothing like it. From my point of view, they have muddled floor plans. Good ventilation didn't seem to be a major consideration. Then again, these homes may have been designed with different regions of the country in mind. I've noticed that houses get more box like the further north one goes. I read somewhere that their main concern was holding in heat during the harsh winters. I assume that their floor plans reflect this.
The floor plan below represents what I believe the Queen would have looked like in 1890. I believe there may have been more windows on the rear face of the house, but no trace of them has survived. These areas were completely reworked in the 1920's to add two bathrooms and two new rooms.
 According to Jean Sizemore's Ozark Vernacular Houses, the Devil Queen's floor plan would be considered a double-pile (meaning the house is two rooms deep) with an enclosed "dog-trot" (the central hall running front to back). Below are two photos of traditional dog trot homes in Scotia and Starkville, Mississippi.
According to Jean Sizemore's Ozark Vernacular Houses, the Devil Queen's floor plan would be considered a double-pile (meaning the house is two rooms deep) with an enclosed "dog-trot" (the central hall running front to back). Below are two photos of traditional dog trot homes in Scotia and Starkville, Mississippi.This floor plan has several advantages.
First, the porches help shade the houses interior and allow the windows to remain open during summer thunderstorms.
Second, the house is designed to work as a wind catcher. In the South, as I mentioned in a previous post, houses are typically aligned along a north-south axis with the rear of the house facing north and the front facing south. This helps the house catch the prevailing winds. The winds are channeled through the house's breezeway (in the case of dog trots) or through the central hall (in the Devil Queen or plantations). When the winds are channeled through this confined space, they accelerate. Some architecture majors at Mississippi State University conducted a study of this phenomena and determined winds passing through a dog trot's breezeway moved three times faster than the exterior winds. As the winds pass through the breezeway, they pull air from the rooms on either side of it. This provides a cooling breeze in the rooms interior.
I haven't taken the time to measure air speeds at the Queen, but, if you stand in her central hall, a strong, cool breeze pass through it even when there is very little wind outside.
Third, the Queen originally had a wood shingle roof. I read somewhere that when dry the wood shingles shrink (a little) allowing the hot air trapped in the attic to escape around them. When it rains the shingles absorb some of the moisture and expand to create a water-tight fit.
Fourth, the Queen has transoms over every door (in the original floor plan above, later additions typically did not have transoms), 12 foot ceilings throughout, and double hung windows. All of these features improve air flow. As far as I can tell, getting good air flow is somewhat like sailing. You have to set your windows in a particular way to maximize their air flow like a sailor trims his sails to obtain maximum speed and performance. On the windward side of the house, the lower half of the double hung windows ought to be opened. All the transoms ought to be open as well. Then you open the top half of the double hung windows on the downwind side of the house. This allows the breeze to circulate through the house, the hottest air close to the ceiling being expelled through the top-open double hung windows.
Fifth, the Queen was built on a crawl space. A crawl space, as I understand it, was considered desirable because it allowed breezes to pass under the house. This was great for cooling in the summer but made the winters quite uncomfortable. My wife's great-aunt hates wood floors (even modern ones with insulation, sub-flooring, et cetera) to this day because of a childhood worth of winters in an old farm house. She associates wood floors with freezing. She says that when the wind blew the rugs and carpets would billow up from the floor. When we lived in Victorian house (It was sub-divided into apartments; we couldn't afford to buy a house at the time) in Savannah, Georgia, we had a similar experience. Instead of hating wood floors, we became ardent fans of good insulation.
Sixth, though not technically an architectural feature, the Queen had several shade trees at her southwest corner and west facing side. Unfortunately, we didn't have the money to move the trees when we moved the Queen. So, we'll have to start from scratch and plant new ones. Of course I'll probably be long dead by the time they are big enough to provide any shade, but someone will get to enjoy them. If we ever finish the Queen, we're planning to reforest a good bit of our three acres. There are some oaks and hickory trees left on the lot. We're planning to add maples, dogwoods, cottonwoods, magnolias, fruit trees (apple, peach, fig), and more oaks (red, white, pin oaks).
From what I've seen online, there is a growing interest in passive cooling. Universities and colleges seem to be doing the most research on it. The College of Environmental Design at Berkeley has some interesting studies including the Waverly House, a Southern plantation, and its passive cooling design. Some students at Mississippi State University (mentioned above) have done some good research on the topic as well. I'm curious to see how (if?) these traditional design features get incorporated into new home designs.
While the Queen has changed over the years (the wood shingles are long gone), she still retains a majority of her passive cooling features. I'm interested to see how much of difference they make once we become full time inhabitants.





5 Comments:
There are several varieties of hybrid, fast-growing trees available. At our old home we planted a couple poplars the size of twigs and in three years they were over 20' tall. They may not last as long but they could help cool while other trees become established.
Sensible people didn't move to Florida until A/C was invented. As I look out the office of Haus Westphal, I see a perfect example of a 'dogpile' across the street. I've lived in Florida in Summer without A/C and never intend to do it again ;-)
plus they didn't have all the electronics, that create some heat in a house.
another feature you'll find on older southern homes is the balloon construction where the space between the studs is open, top and bottom, to allow air to circulate through the walls and cool the house.
Waverley is well worth studying for those interested in passive cooling. For a map to it, see our page on the historical marker for Waverley Plantation Home.
Post a Comment
<< Home