Fireplace Disaster
I've had a few people ask about our non-fireplace. Here are some recent pictures of the mess.
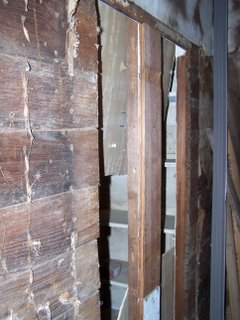 The picture above is the wall between the bedroom closet & living room to the right of the fireplace. Notice how the studs are turned sideways to give you enough room for a coathanger in the closet.
The picture above is the wall between the bedroom closet & living room to the right of the fireplace. Notice how the studs are turned sideways to give you enough room for a coathanger in the closet.
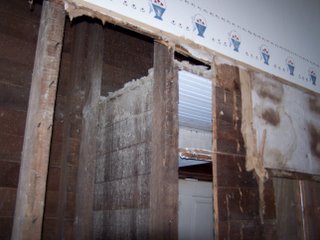 Another view of the closet as see through the fireplace openning.
Another view of the closet as see through the fireplace openning.
 The picture above is the wall between the bedroom closet & living room to the right of the fireplace. Notice how the studs are turned sideways to give you enough room for a coathanger in the closet.
The picture above is the wall between the bedroom closet & living room to the right of the fireplace. Notice how the studs are turned sideways to give you enough room for a coathanger in the closet. Another view of the closet as see through the fireplace openning.
Another view of the closet as see through the fireplace openning.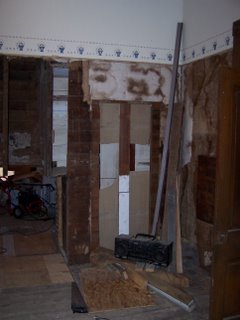 Another view of the closet & non-fireplace.
Another view of the closet & non-fireplace.
And, my plywood floor patch. We're still debating about what we want to do with this damn thing. For the bedroom side were thinking about a faux-fireplace with original mantel, tiled hearth and a metal fireplace cover.
As for the living room side. . .
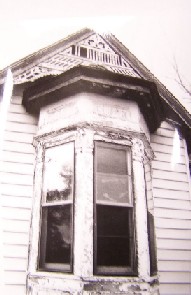


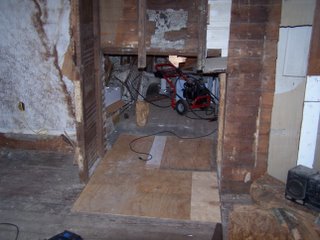
0 Comments:
Post a Comment
<< Home