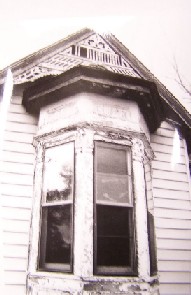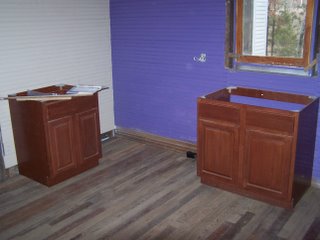Kitchen Cabinets
 Above, are the kitchen cabinets I mounted over the weekend. It was very anti-climatic. Since they were already positioned where we wanted them, they pretty much look the same after three hours of work. The gap between the two sets of cabinets is for the dishwasher.
Above, are the kitchen cabinets I mounted over the weekend. It was very anti-climatic. Since they were already positioned where we wanted them, they pretty much look the same after three hours of work. The gap between the two sets of cabinets is for the dishwasher.When I was finished, I had my wife come and appraise my work.
"Hmmm. They look exactly the same."
"Yeah, I guess they do," I said.
"That's disapointing."
"Try to move them."
My wife tried to move the cabinets. They don't budge in the least.
"Now, that is impressive," she said.
"Isn't it?"
I'm a little concerned about them though. Everything I've read about installing prefab cabinets says you're supposed to shim them until they are perfectly level. Since the walls (vertically) and floor are out of plumb, this was pretty difficult. They are still a hair off, maybe 1/16 of an inch. I'm hoping that I can compensate for this when I start putting the countertop together.
This photo is of the opposite corner. The cabinet on the far left isn't mounted yet (note the how-to books piled on it). The gap between the two will be filled with a stove and a custom built corner cabinet. That ought to be interesting in the worst sense of the word.




1 Comments:
It's looking good. The only thing I would've done differently is I would've hung the wall cabinets first (it's going to be harder to hang them with the base cabinets in the way). You can still hang them after, but I'm all about not making things harder on my already over-worked self.
I don't think 1/16" is a big deal. The countertop will hide some of the discrpancy too.
Post a Comment
<< Home