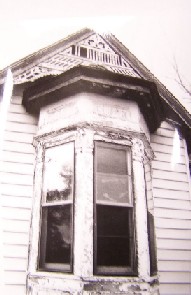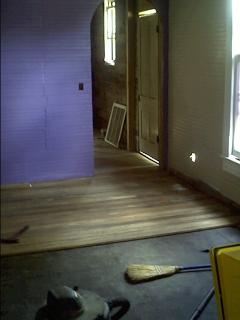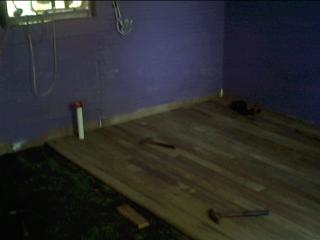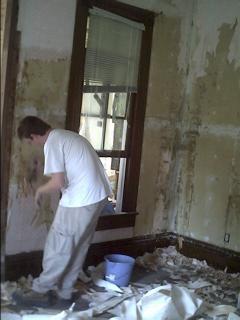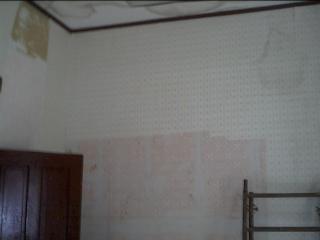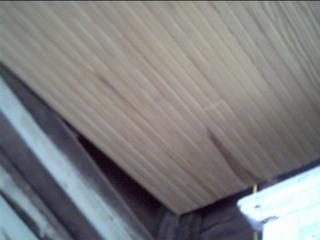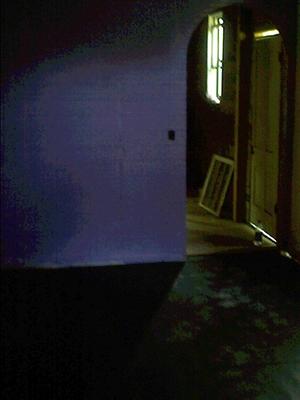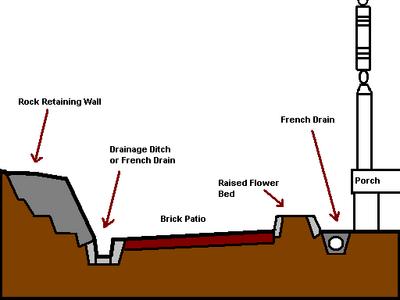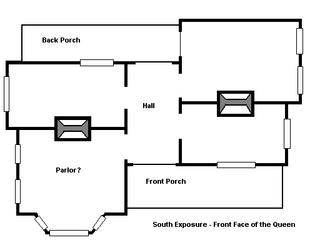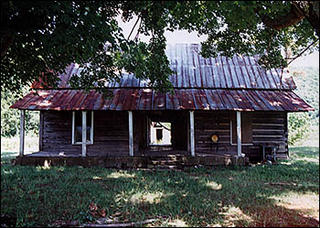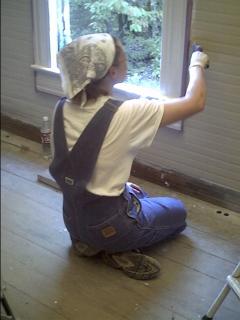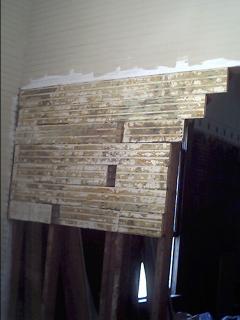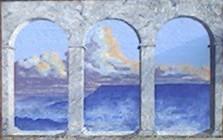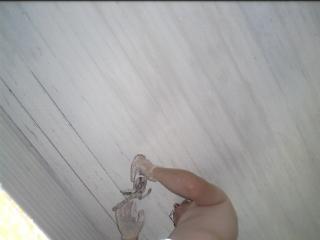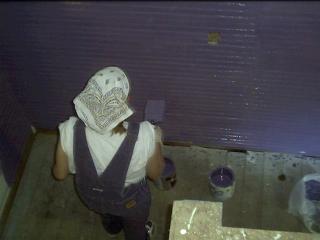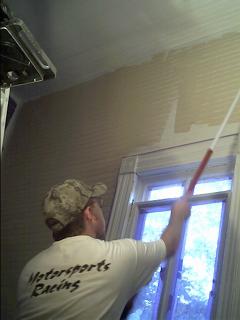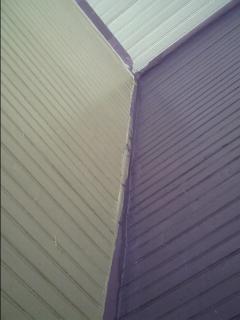The Monkey on Our Back
Why Mr. Blue? Because our little ranch house is the color of Smurfs. In our defense, we didn't mean to paint it Smurf-blue. We picked out a country-gray-blue color for the house, bought ten gallons of it, and turned it over to Larry, our house painter. Then we went to Savannah, Georgia, for a week. How is that for an act of faith? Who in the hell hires a contractor and then leaves?! Ah, the joys of being young and stupid. Anyhow, the paint chip we picked out looked a lot different at Lowes than it did on the house. We pulled up to our house in the middle of the night and went into shock when our highbeams illuminated the house.
"Oh, holy-f***!"
"My God. . . " my wife said.
Then we died laughing.
At that point we were out of money, so repainting it wasn't an option. The house blue - indefinately.
I rate purchasing this house as one of the dumbest things I've done in my life. In my defense, this was the first house I ever owned. And, I have learned a LOT. It was bought as an investment. The bank had repossessed it and we bought it cheap. I thought that it just needed some cosmetic work, we'd finish it in about 6 months, and then sell it for a profit. While we were working on it we'd live in it to save rent money too.
My wife was not impressed. She hates the house and did not want to buy it. I asked two real estate appraisers if they thought that I could fix it and sell it for a profit. "Sure, that is a good idea," was the response I got. So, I bought it.
The "cosmetic work" turned out to include: all new carpet and vinyl, new paint inside and out, repairs to the wiring and plumbing, a dishwasher, a new stove, insulation, floor jacking, and some major carpentry work to the attached carport. Oh, and a new roof too.
According to our neighbor, the previous owners had added the carport by demolishing a family room with a chainsaw. He knows because he loaned them the chainsaw. He thought that they were cutting firewood until he saw the walls of the house coming down. Why did they do it? No one knows. Our POS were morons. The carport's structural problems stemmed not from the fact they carved it out of the house with a chainsaw, but because they believed adequate bracing was an un-necessary extravagance. Only an act of God or a suspension of the laws of physics kept the damn thing from falling in.
There were some other odd problems to remedy. For instance the back bedroom at one time belonged to a girl with no arms. All the light switches were at knee level. We also found a snake skin tangled in the base of one of our ceiling fans. While I'm not terribly afraid of snakes, this discovery opened a whole realm of possibilities that I did not want to consider.
It took us nearly a year to finish all of this work. As soon as it was done we put it up for sale. It took over a year for us to find a buyer. We spent months waiting for all the papers to be drafted, the loan to be approved, and so on. Finally, a closing date was set. Then our buyer, a bachelor in his 50's, died a week before the papers were to be signed.
It's not funny but I had to laugh. If this was going to happen to someone, it would happen to me. Friends and family would ask when the house was going to sell, and I'd tell them that the buyer died. They'd chuckle and say, "No, really, when's it closing?"
We've been stuck with the blue bastard since then. In some ways it's good. The Devil Queen has taken a lot longer to make livable than we ever dreamed. If Mr. Blue had sold, we'd probably be living in my in-law's attic.
Being a retarded optimist, I put Mr. Blue on the market again in January thinking that we'll be living in the Devil Queen by this fall or winter. If you'd like a 1050 square foot, two bedroom, one bathroom house in Atkins, Arkansas, let us know. We'll cut you a deal. Paying for two houses is killing us - we are motivated sellers.
